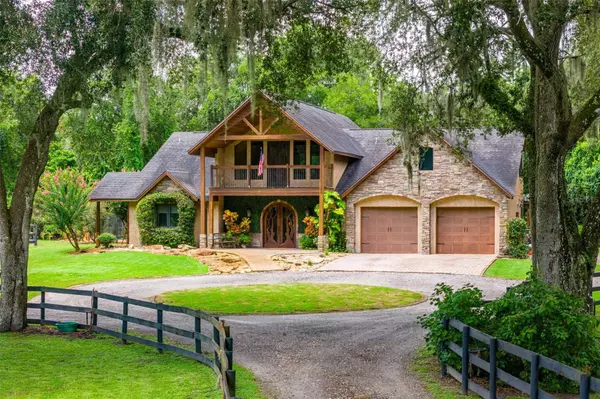3 Beds
4 Baths
3,114 SqFt
3 Beds
4 Baths
3,114 SqFt
OPEN HOUSE
Sat Aug 16, 11:00am - 3:00pm
Key Details
Property Type Single Family Home
Sub Type Single Family Residence
Listing Status Active
Purchase Type For Sale
Square Footage 3,114 sqft
Price per Sqft $417
Subdivision Acreage & Unrec
MLS Listing ID O6333886
Bedrooms 3
Full Baths 3
Half Baths 1
HOA Y/N No
Year Built 2013
Annual Tax Amount $3,744
Lot Size 2.750 Acres
Acres 2.75
Property Sub-Type Single Family Residence
Source Stellar MLS
Property Description
Location
State FL
County Seminole
Community Acreage & Unrec
Area 32732 - Geneva
Zoning A-5
Rooms
Other Rooms Florida Room, Interior In-Law Suite w/Private Entry, Loft, Storage Rooms
Interior
Interior Features Accessibility Features, Built-in Features, Cathedral Ceiling(s), Ceiling Fans(s), Eat-in Kitchen, Living Room/Dining Room Combo, Open Floorplan, Primary Bedroom Main Floor, Split Bedroom, Stone Counters, Thermostat, Walk-In Closet(s), Window Treatments
Heating Central
Cooling Central Air
Flooring Carpet, Ceramic Tile, Wood
Fireplaces Type Family Room, Gas, Living Room, Masonry
Fireplace true
Appliance Built-In Oven, Cooktop, Dishwasher, Disposal, Dryer, Microwave, Range Hood, Refrigerator, Tankless Water Heater, Washer, Water Softener
Laundry Inside, Laundry Room, Other
Exterior
Exterior Feature Balcony, Other, Outdoor Shower, Private Mailbox, Storage
Parking Features Circular Driveway, Covered, Driveway, Garage Door Opener, Other, Oversized, Workshop in Garage
Garage Spaces 2.0
Fence Wood
Pool In Ground, Lighting, Screen Enclosure
Utilities Available BB/HS Internet Available, Electricity Connected, Natural Gas Connected, Sprinkler Well, Water Connected
View Trees/Woods
Roof Type Shingle
Porch Covered, Front Porch, Other, Rear Porch, Screened, Side Porch
Attached Garage true
Garage true
Private Pool Yes
Building
Lot Description Cleared, Landscaped, Private, Unpaved, Zoned for Horses
Story 1
Entry Level Two
Foundation Slab
Lot Size Range 2 to less than 5
Sewer Septic Tank
Water Well
Structure Type Block,Stucco
New Construction false
Schools
Elementary Schools Geneva Elementary
Middle Schools Chiles Middle
High Schools Oviedo High
Others
Pets Allowed Yes
Senior Community No
Ownership Fee Simple
Acceptable Financing Cash, Conventional, VA Loan
Horse Property Other, Stable(s)
Listing Terms Cash, Conventional, VA Loan
Special Listing Condition None
Virtual Tour https://www.zillow.com/view-imx/a533b48b-b193-4a71-a6c8-3c048021a2df?setAttribution=mls&wl=true&initialViewType=pano&utm_source=dashboard

"My job is to find and attract mastery-based advisors to the shop, protect the culture, and make sure everyone is happy! "






