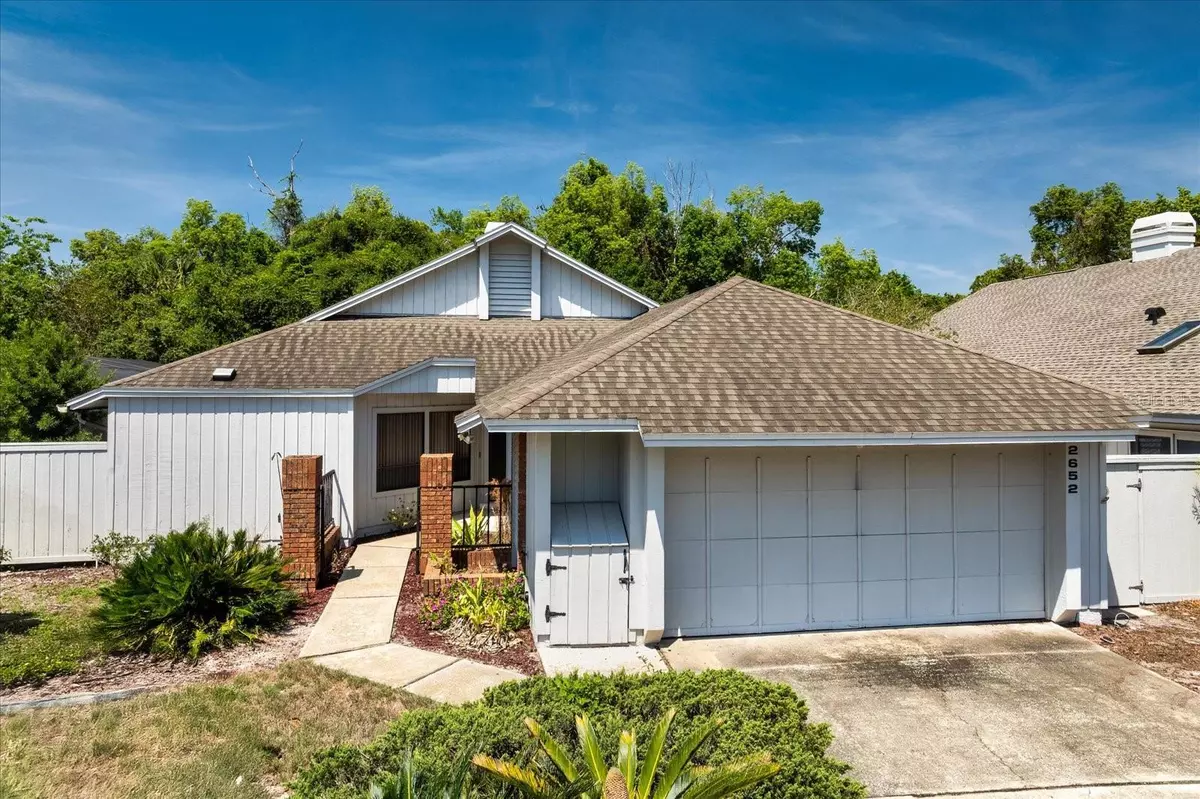$367,500
$389,000
5.5%For more information regarding the value of a property, please contact us for a free consultation.
2 Beds
2 Baths
1,401 SqFt
SOLD DATE : 07/22/2025
Key Details
Sold Price $367,500
Property Type Single Family Home
Sub Type Single Family Residence
Listing Status Sold
Purchase Type For Sale
Square Footage 1,401 sqft
Price per Sqft $262
Subdivision Sabal Point At Sabal Green
MLS Listing ID O6310584
Sold Date 07/22/25
Bedrooms 2
Full Baths 2
HOA Fees $85/qua
HOA Y/N Yes
Annual Recurring Fee 1024.0
Year Built 1984
Annual Tax Amount $1,756
Lot Size 9,583 Sqft
Acres 0.22
Property Sub-Type Single Family Residence
Source Stellar MLS
Property Description
This charming residence in sought-after Sabal Point community is the ideal opportunity for first-time homebuyer to step into comfort and style! Enter to find cathedral ceilings and an abundance of natural light that pours through the windows, creating a bright and airy atmosphere. A neutral color palette throughout makes it easy to add your personal touch. The cozy living room features a beautiful wood-burning fireplace for relaxing evenings. Just off the main living area, a sperate sunroom provides a serene sitting area or an ideal space for a home office. The spacious primary suite offers a tranquil retreat with views of your private outdoor haven. Go outside to discover a lovely lanai with gorgeous views of the sparkling pool and lush conservation, making it an easy backdrop for morning coffee or weekend gatherings. This home combines functionality, charm and outdoor beauty, everything a buyer could ask for. Close to walking trails, shopping, restaurants and everything Longwood has to offer.
Location
State FL
County Seminole
Community Sabal Point At Sabal Green
Area 32779 - Longwood/Wekiva Springs
Zoning RES
Rooms
Other Rooms Great Room, Inside Utility
Interior
Interior Features Cathedral Ceiling(s), Ceiling Fans(s), Eat-in Kitchen, Open Floorplan, Vaulted Ceiling(s), Walk-In Closet(s), Wet Bar
Heating Central
Cooling Central Air
Flooring Carpet, Tile
Fireplaces Type Living Room, Wood Burning
Fireplace true
Appliance Dishwasher, Disposal, Electric Water Heater, Microwave, Range, Refrigerator
Laundry Inside, Laundry Closet
Exterior
Exterior Feature Sidewalk, Sliding Doors
Parking Features Driveway, Garage Door Opener
Garage Spaces 2.0
Pool In Ground, Screen Enclosure
Community Features Deed Restrictions, Playground, Street Lights
Utilities Available Electricity Connected, Public, Water Connected
Amenities Available Fence Restrictions, Maintenance, Playground
View Park/Greenbelt, Pool, Trees/Woods
Roof Type Shingle
Porch Enclosed, Patio, Screened
Attached Garage true
Garage true
Private Pool Yes
Building
Lot Description Conservation Area, In County, Oversized Lot, Sidewalk, Paved
Entry Level One
Foundation Slab
Lot Size Range 0 to less than 1/4
Sewer Public Sewer
Water Public
Structure Type Frame,Wood Siding
New Construction false
Schools
Elementary Schools Sabal Point Elementary
Middle Schools Rock Lake Middle
High Schools Lyman High
Others
Pets Allowed Yes
Senior Community No
Ownership Fee Simple
Monthly Total Fees $85
Acceptable Financing Cash, Conventional, FHA, VA Loan
Membership Fee Required Required
Listing Terms Cash, Conventional, FHA, VA Loan
Special Listing Condition None
Read Less Info
Want to know what your home might be worth? Contact us for a FREE valuation!

Our team is ready to help you sell your home for the highest possible price ASAP

© 2025 My Florida Regional MLS DBA Stellar MLS. All Rights Reserved.
Bought with EXP REALTY LLC
"My job is to find and attract mastery-based advisors to the shop, protect the culture, and make sure everyone is happy! "

